1030 Somera Road, Los Angeles, CA 90077
-
Listed Price :
$16,999,000
-
Beds :
6
-
Baths :
7
-
Property Size :
7,913 sqft
-
Year Built :
2020
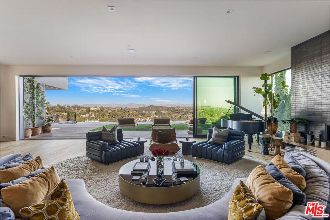
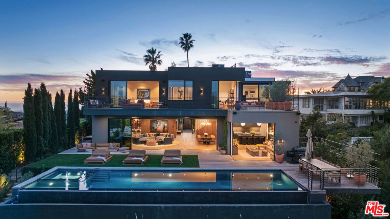
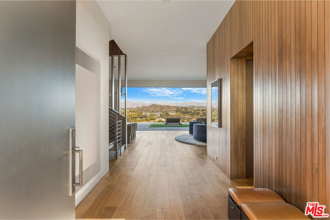
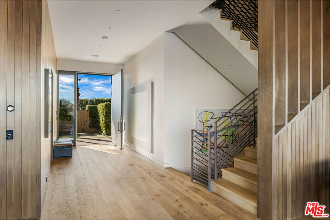
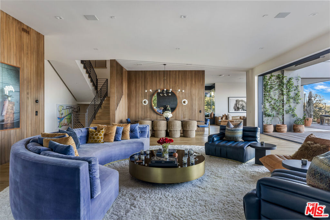
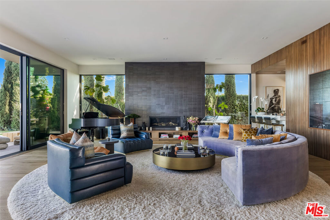
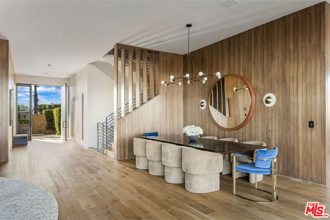
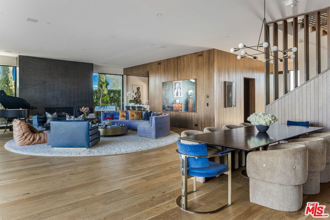
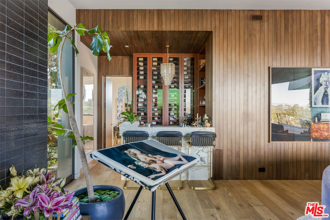
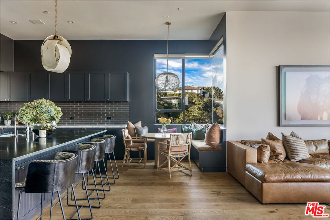
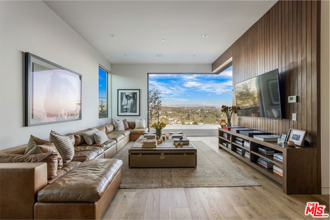
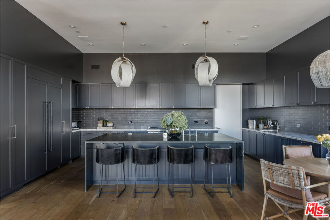
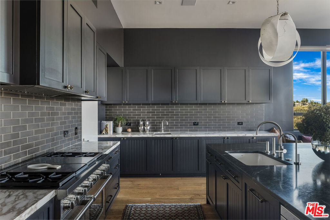
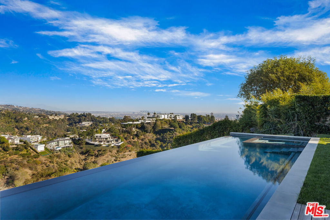
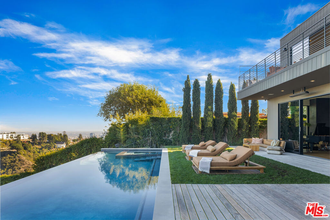
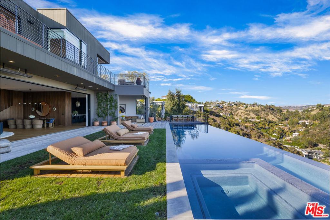
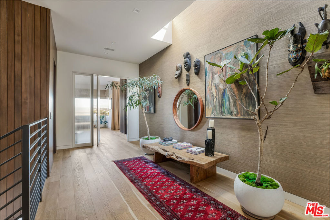
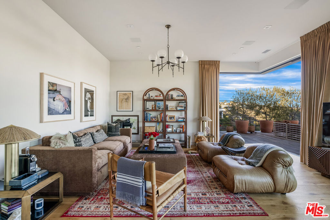
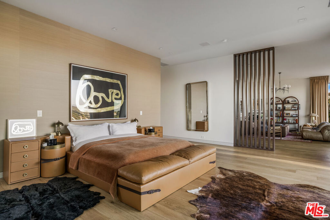
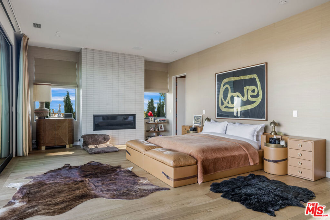
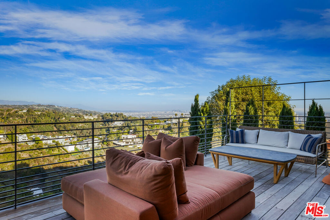
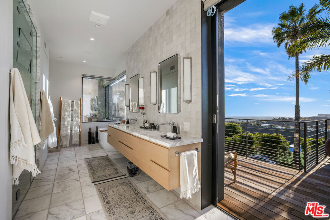
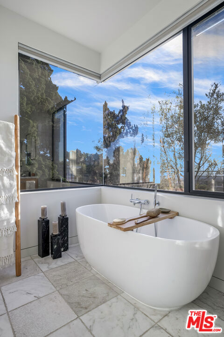
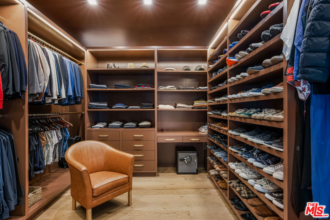
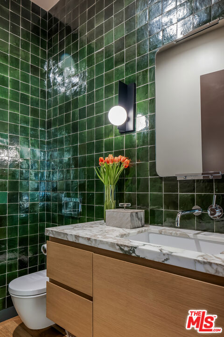
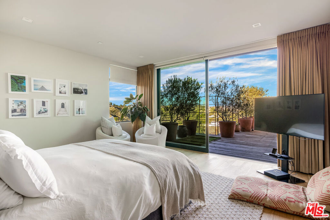
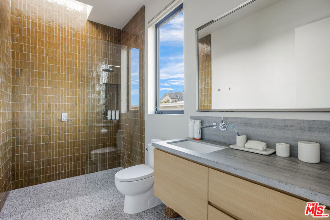
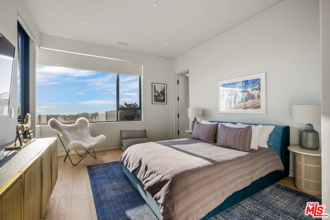
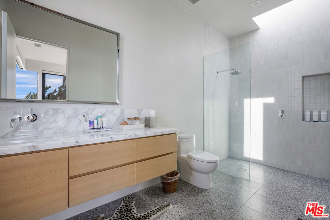
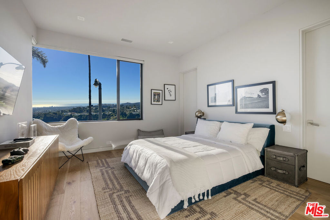
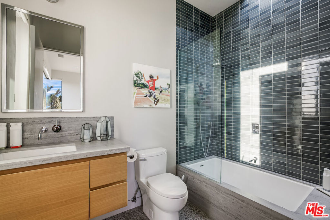
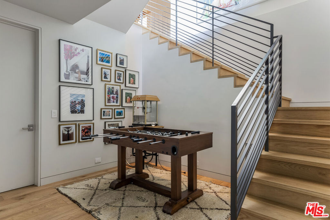
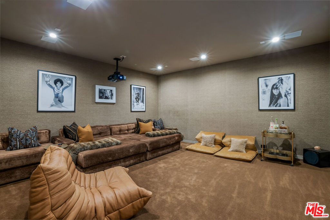
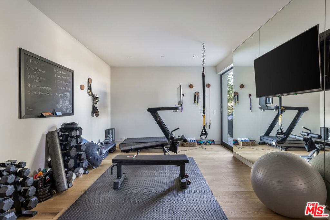
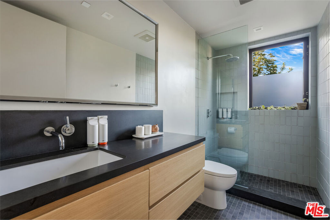
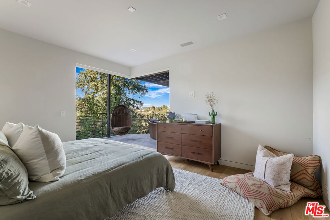
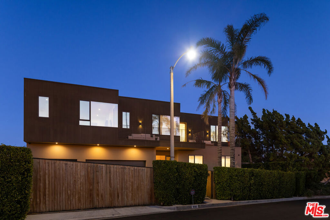
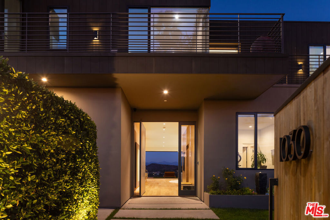
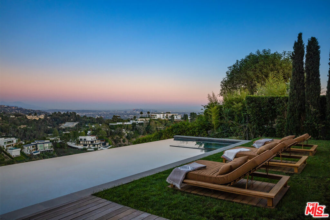
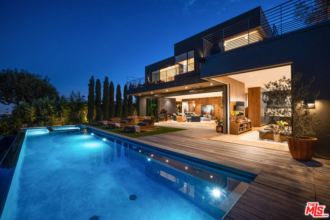
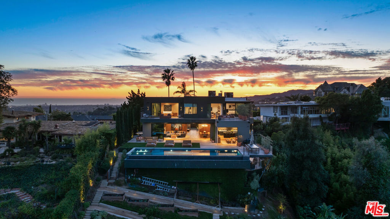
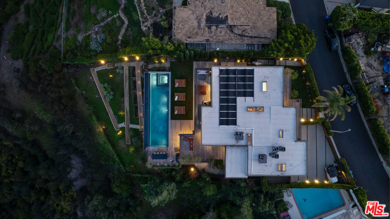
Property Description
Masterfully designed by HEH in collaboration with Von Studnitz Architects and Studio Preveza, this home is situated on one of the most coveted view streets in Bel Air. Inspired by James Perse design elements, the residence is a canvas for a quintessential California lifestyle and is perfect for entertaining. Gated and private, this home delivers warm, high-end finishes throughout its open-concept floor plan, thoughtfully designed to maximize city & ocean views. The property features 6 bedroom suites, including a luxe primary bedroom with sitting room and balcony and subterranean guest quarters with separate entrance. Multiple living spaces as well as a state-of-the-art kitchen seamlessly flow to the exterior where a 50-ft infinity-edge pool and hillside backyard with citrus grove, French lavender & Tuscan rosemary create an urban oasis. Additional luxuries include a home theater, gym, 3-car garage & motor court. This home sets a new benchmark for modern comfort in a desired locale.
Interior Features
| Laundry Information |
| Location(s) |
Laundry Room |
| Bedroom Information |
| Bedrooms |
6 |
| Bathroom Information |
| Bathrooms |
7 |
| Flooring Information |
| Material |
Carpet, Wood |
| Interior Information |
| Features |
Walk-In Closet(s) |
| Cooling Type |
Central Air |
Listing Information
| Address |
1030 Somera Road |
| City |
Los Angeles |
| State |
CA |
| Zip |
90077 |
| County |
Los Angeles |
| Listing Agent |
Nichole Shanfeld DRE #02093007 |
| Co-Listing Agent |
Susan Stark DRE #01061339 |
| Courtesy Of |
Carolwood Estates |
| List Price |
$16,999,000 |
| Status |
Active |
| Type |
Residential |
| Subtype |
Single Family Residence |
| Structure Size |
7,913 |
| Lot Size |
31,575 |
| Year Built |
2020 |
Listing information courtesy of: Nichole Shanfeld, Susan Stark, Carolwood Estates. *Based on information from the Association of REALTORS/Multiple Listing as of Jan 21st, 2025 at 1:19 PM and/or other sources. Display of MLS data is deemed reliable but is not guaranteed accurate by the MLS. All data, including all measurements and calculations of area, is obtained from various sources and has not been, and will not be, verified by broker or MLS. All information should be independently reviewed and verified for accuracy. Properties may or may not be listed by the office/agent presenting the information.










































